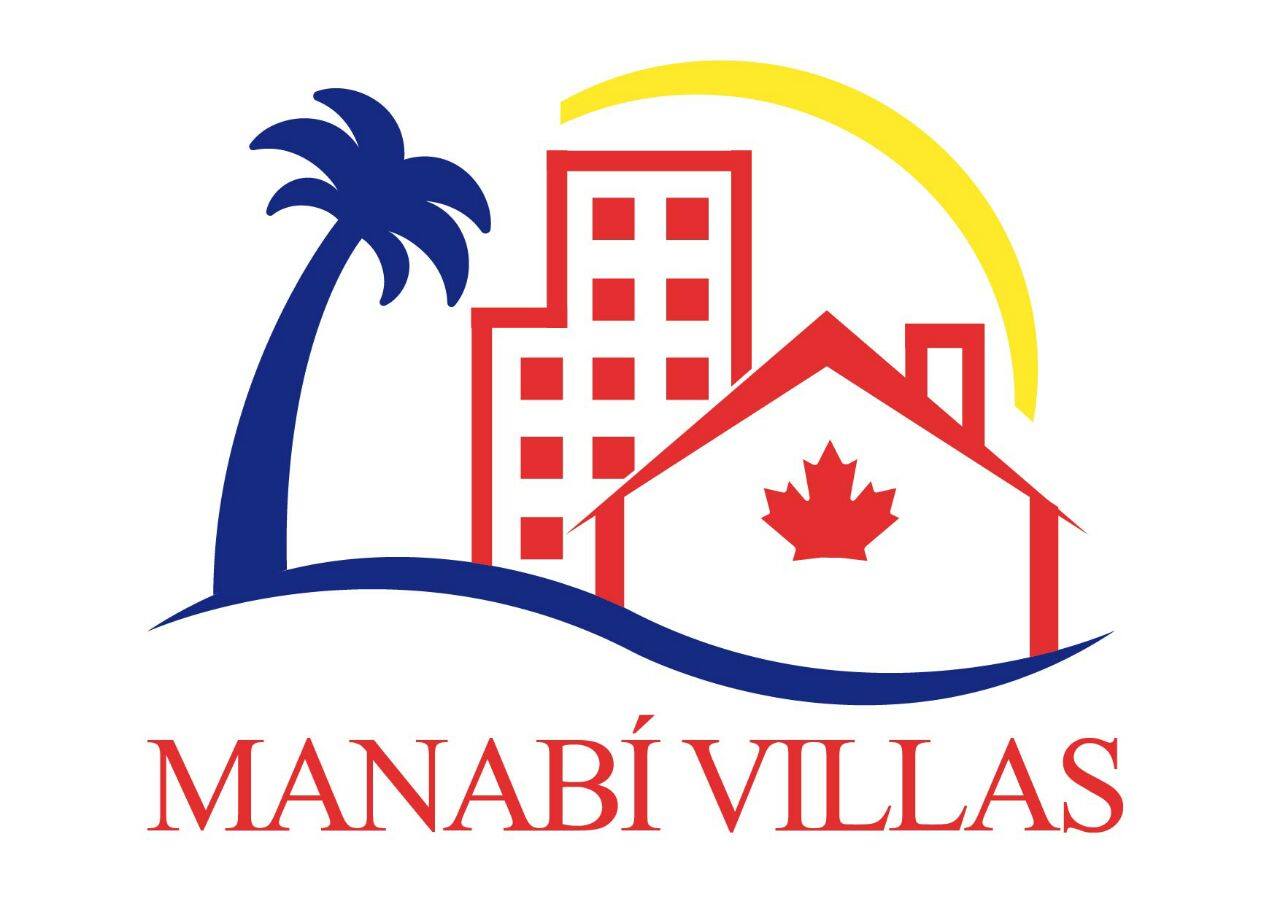CUSTOM MODEL - VILLA EVA
This is an example of how a house could be designed from a very limited sketch and with minimum text information given by one of our potential clients.
The model is preliminary and style features will be added, and/or modifications, so that it will fit the client preferences, desired style and needs.
This is a two bedrooms villa, for king beds.
Designed for clients seeking enhanced comfort and privacy.
Length: 10 m, Width: 8 m, approximate values.
Ground floor: 80 sq.m., 2 bedrooms, 1 bathroom+laudry, living and dining in open space, outside terrace, outside shower.
First floor : 80 sq.m., 2 bedrooms, 2 bathrooms and 2 terraces.
Free digital over-the-air TV channels and Satellite antennas.
All our models can be customized in order to fit your needs, your preferences and your budget.
And you can rename your property as it pleases you.
Scroll down to see the model 3D and 2D
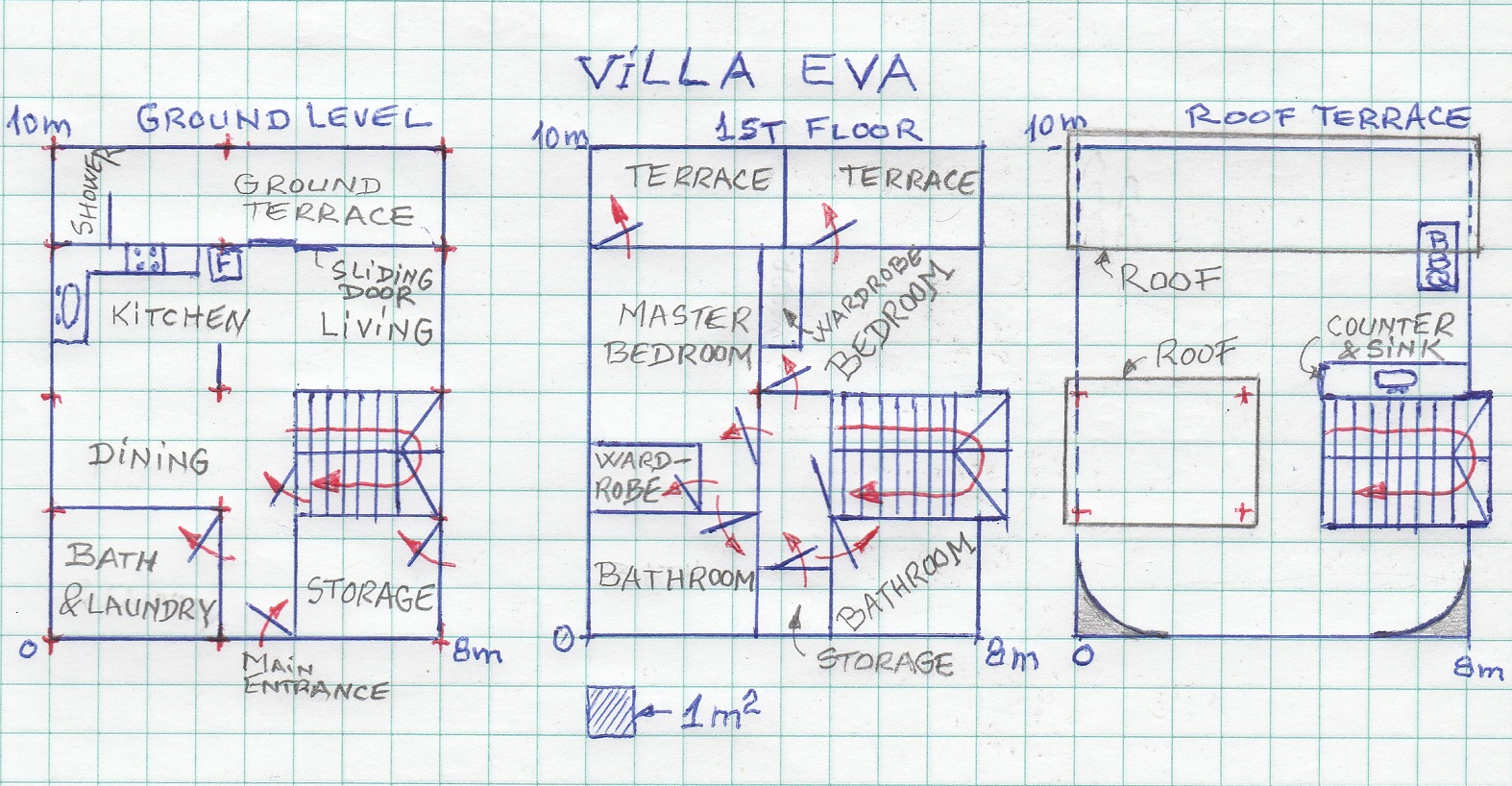
Photo 1 - the sketch
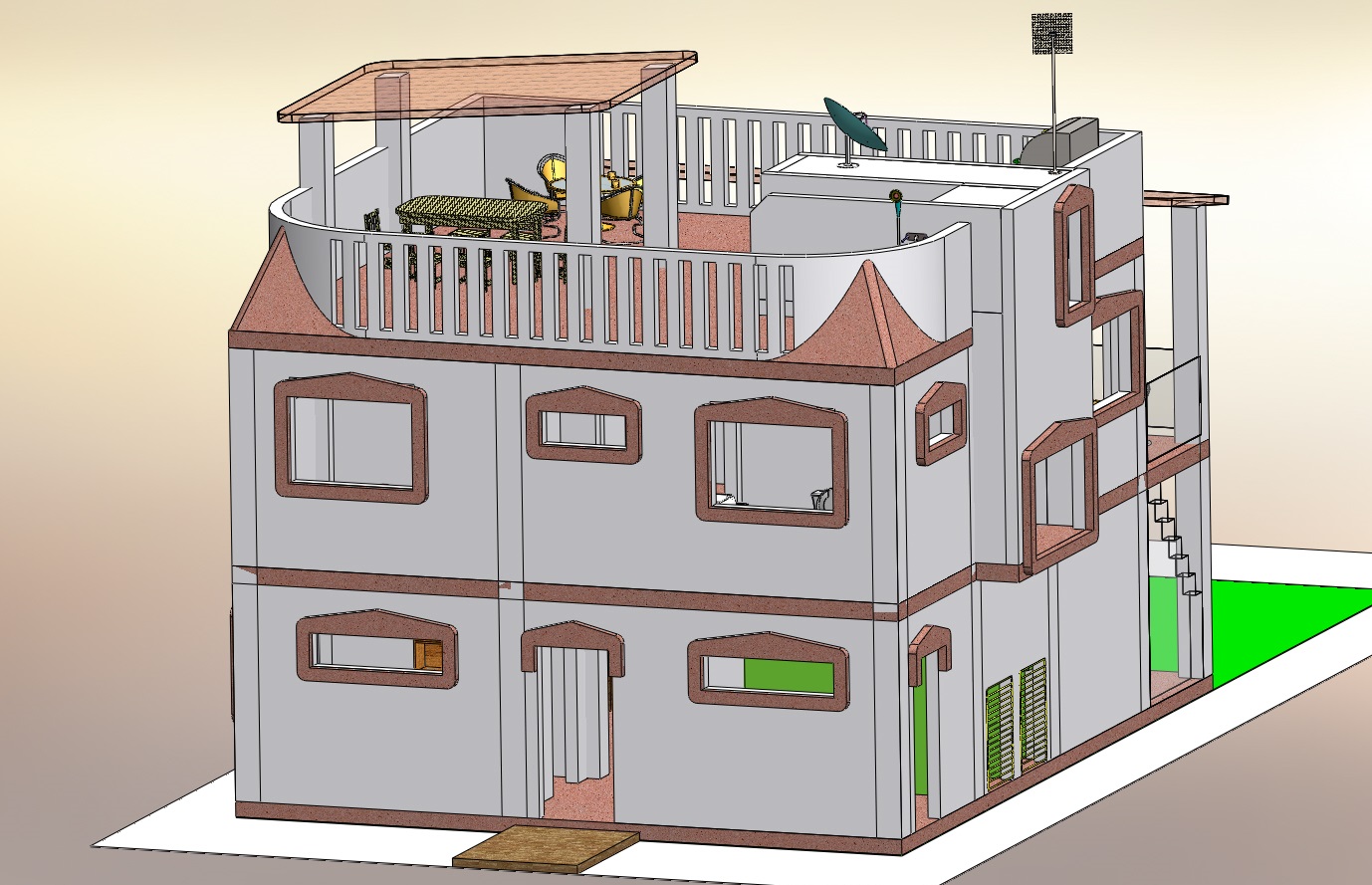
Photo 2 - 3D with front side
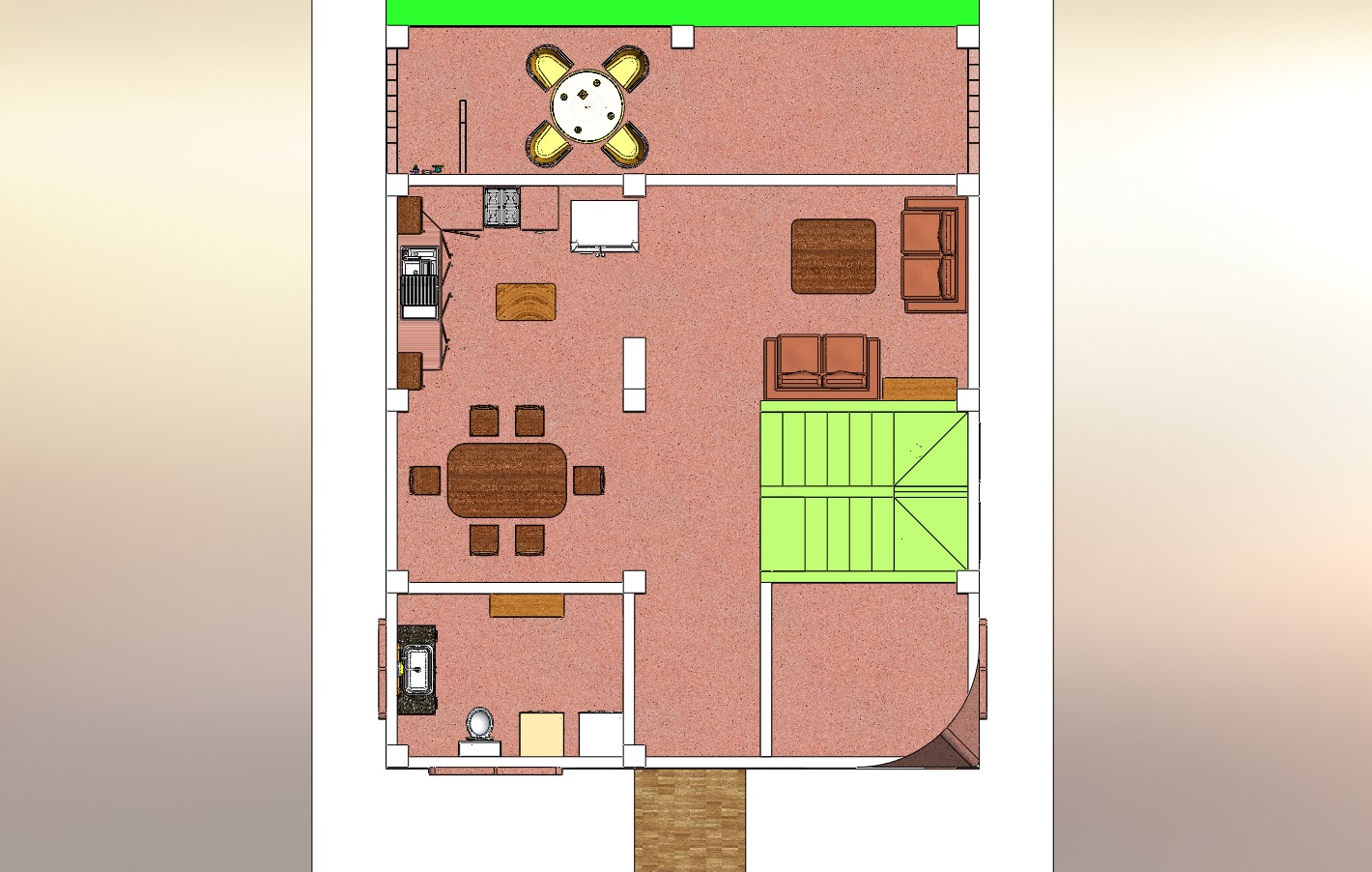
Photo 3 - Ground level
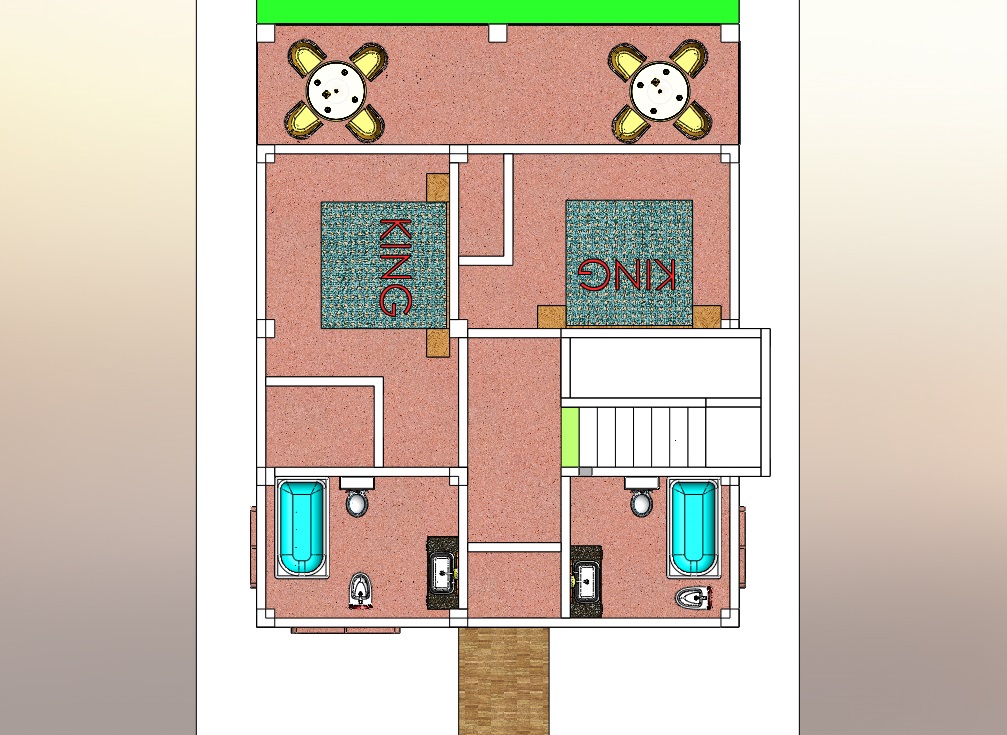
Photo 4 - 2nd floor
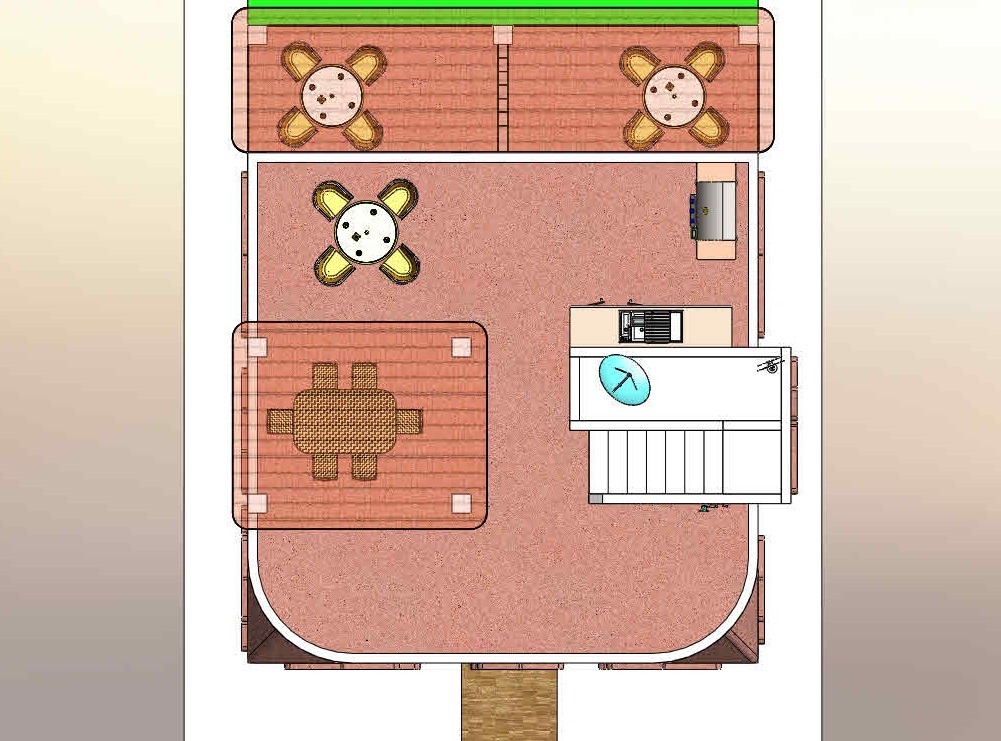
Photo 5 - Roof terrace
