1 / 17
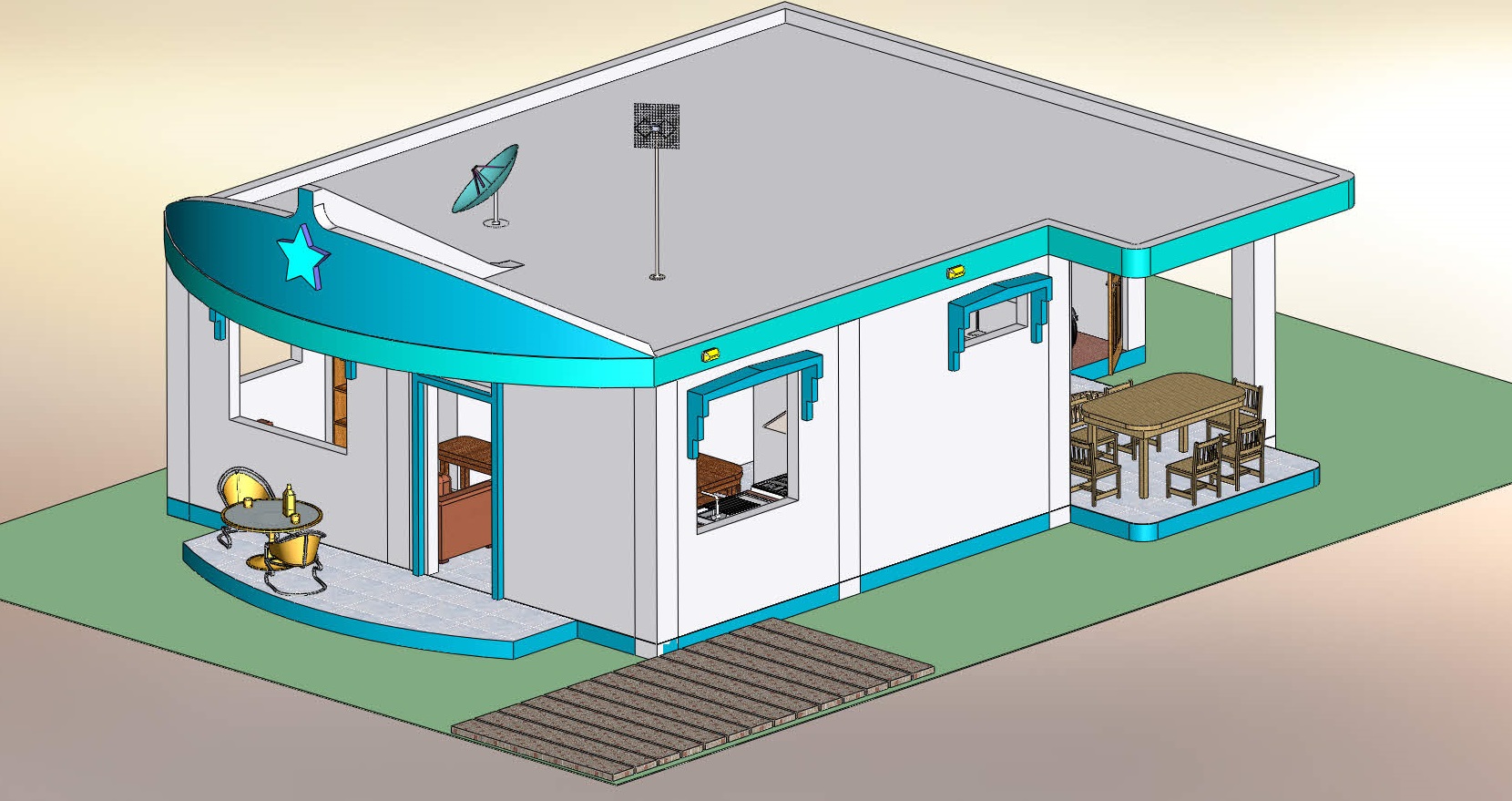
Front-right side view. Driveway, if extended, is good for two cars. A Toyota Corolla + Chevy Spark.
2 / 17
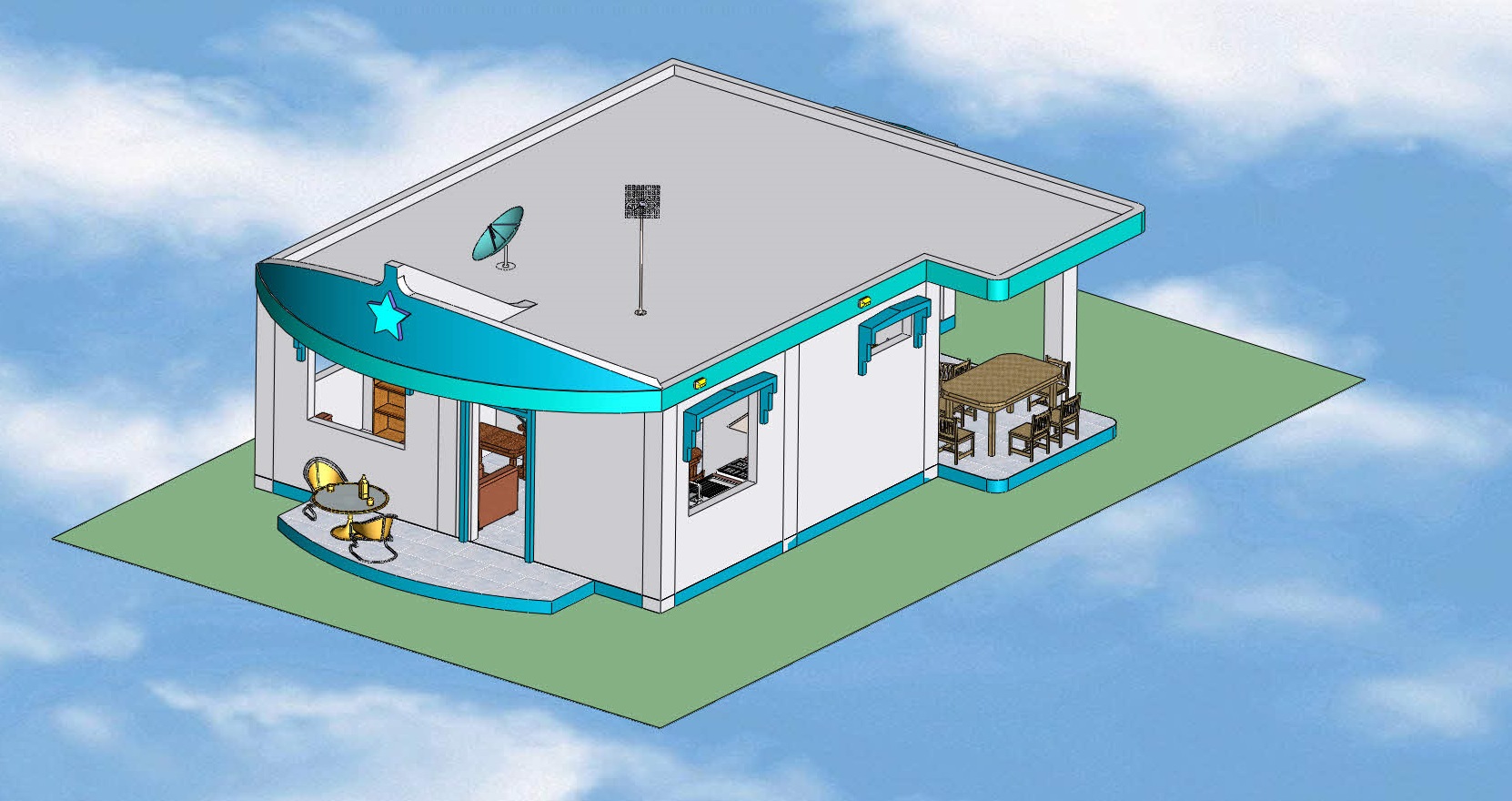
Aerial view. The green surface shows a 15x10m lot (150 sq.m. or 1614 sq.ft.)
3 / 17
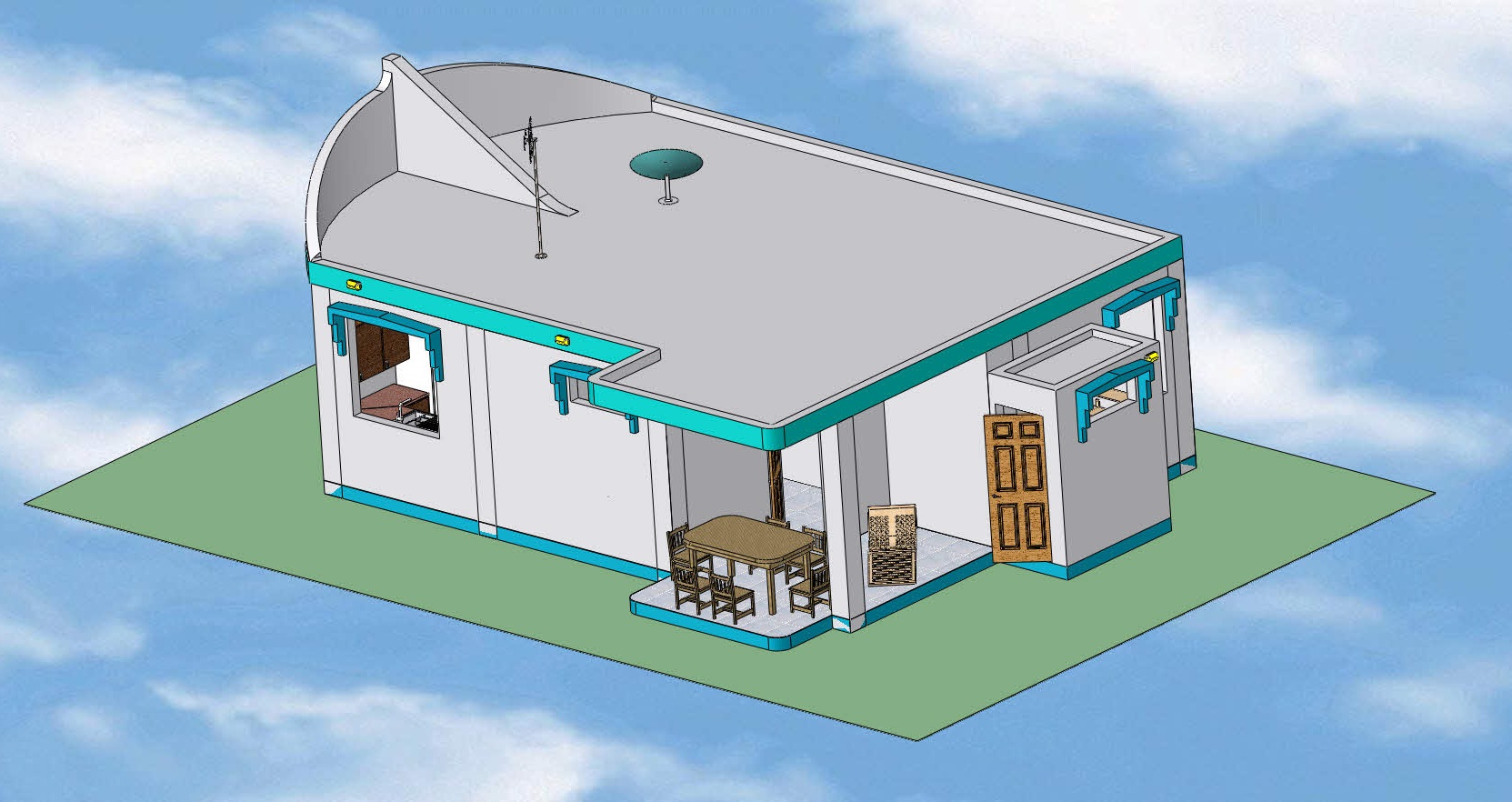
Back terrace (good for a table for 8-10 people) and bodega. Sunbed also.
4 / 17
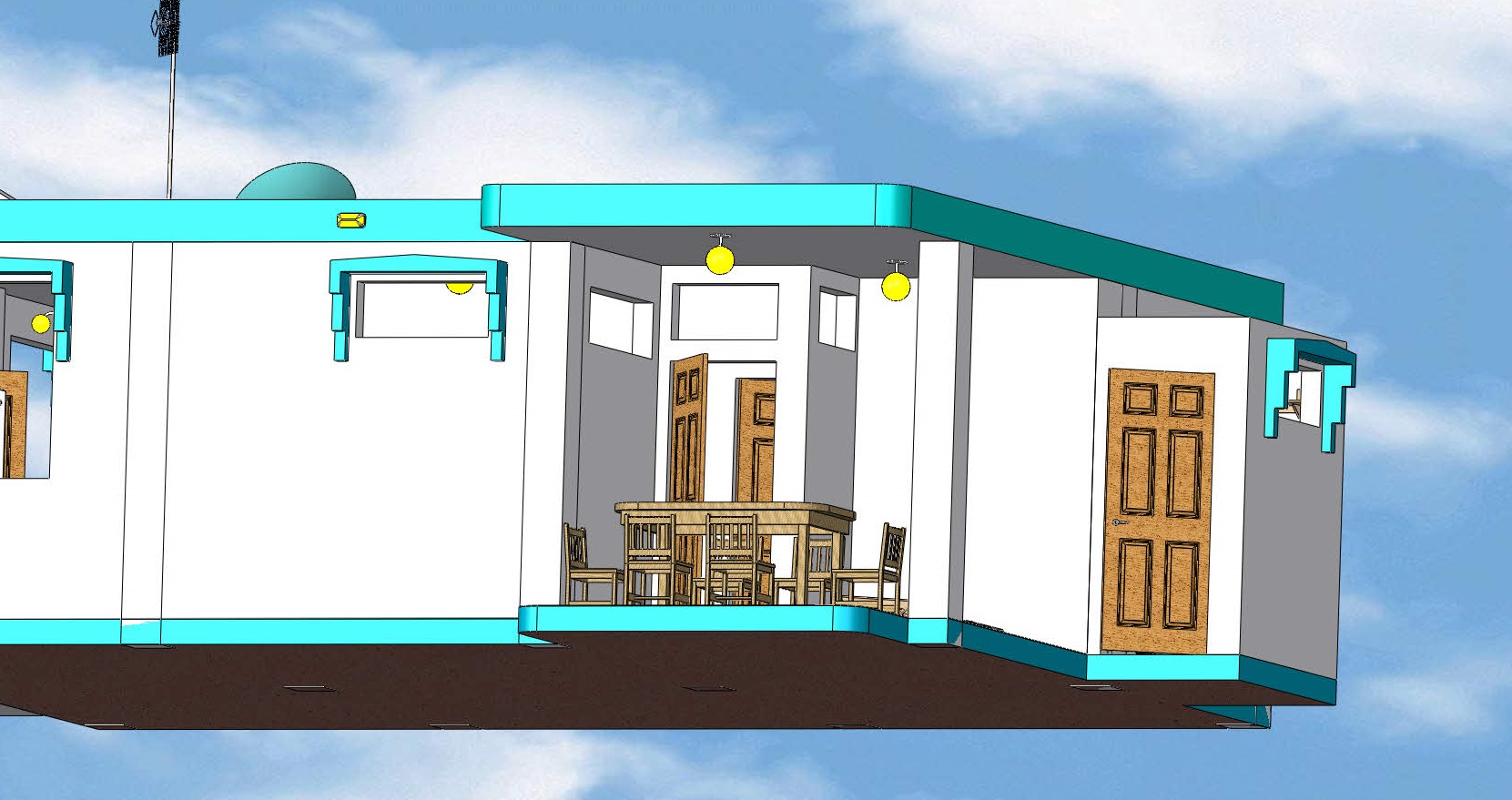
Back terrace, detail.
5 / 17
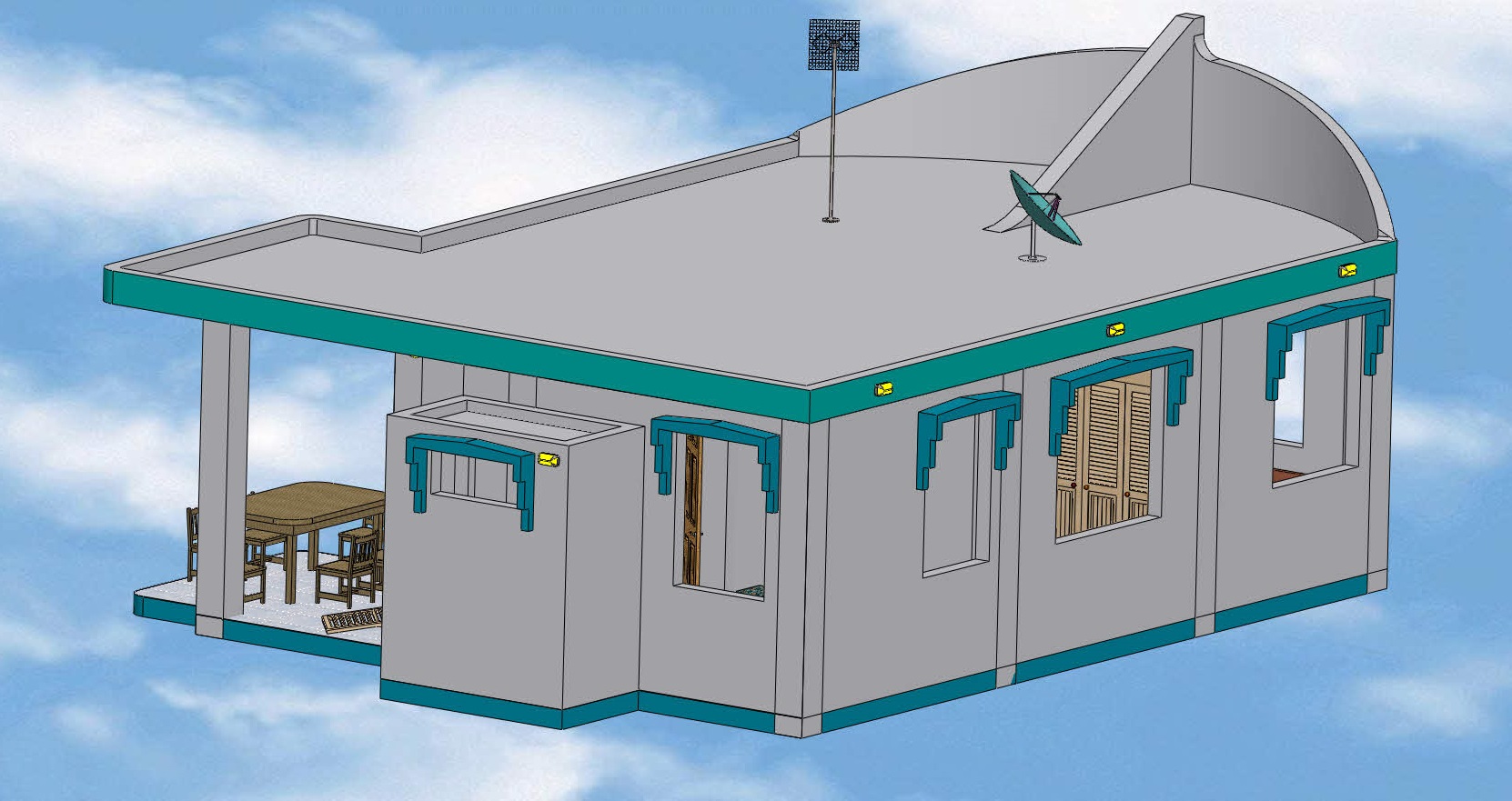
Back view. Satellite antenna+receiver and over-the-air tv antenna oriented and included.
6 / 17
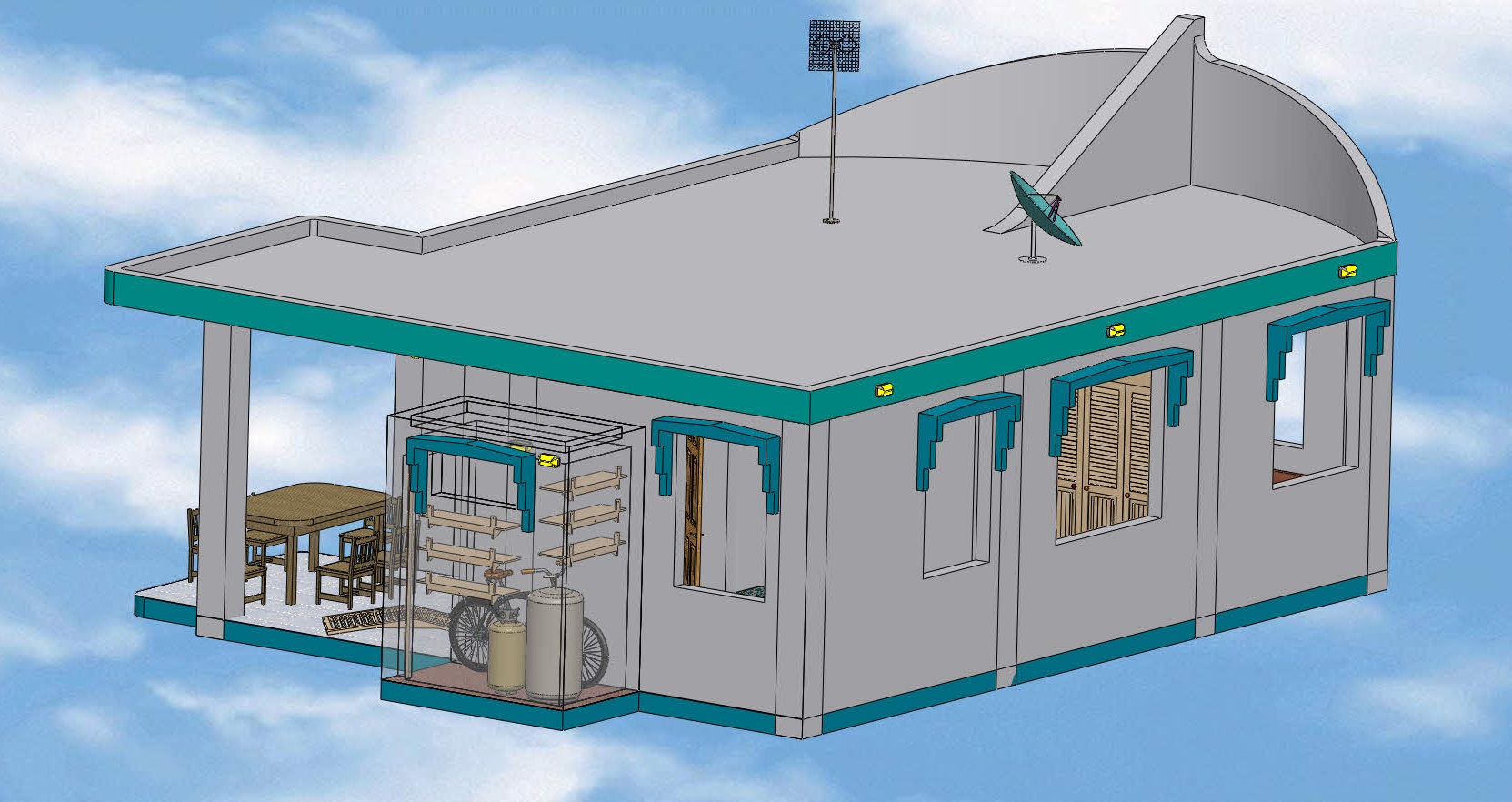
Back view. Bodega with water heater, propane tank, a bicycle, shelves.Washer+dryer could be here.
7 / 17
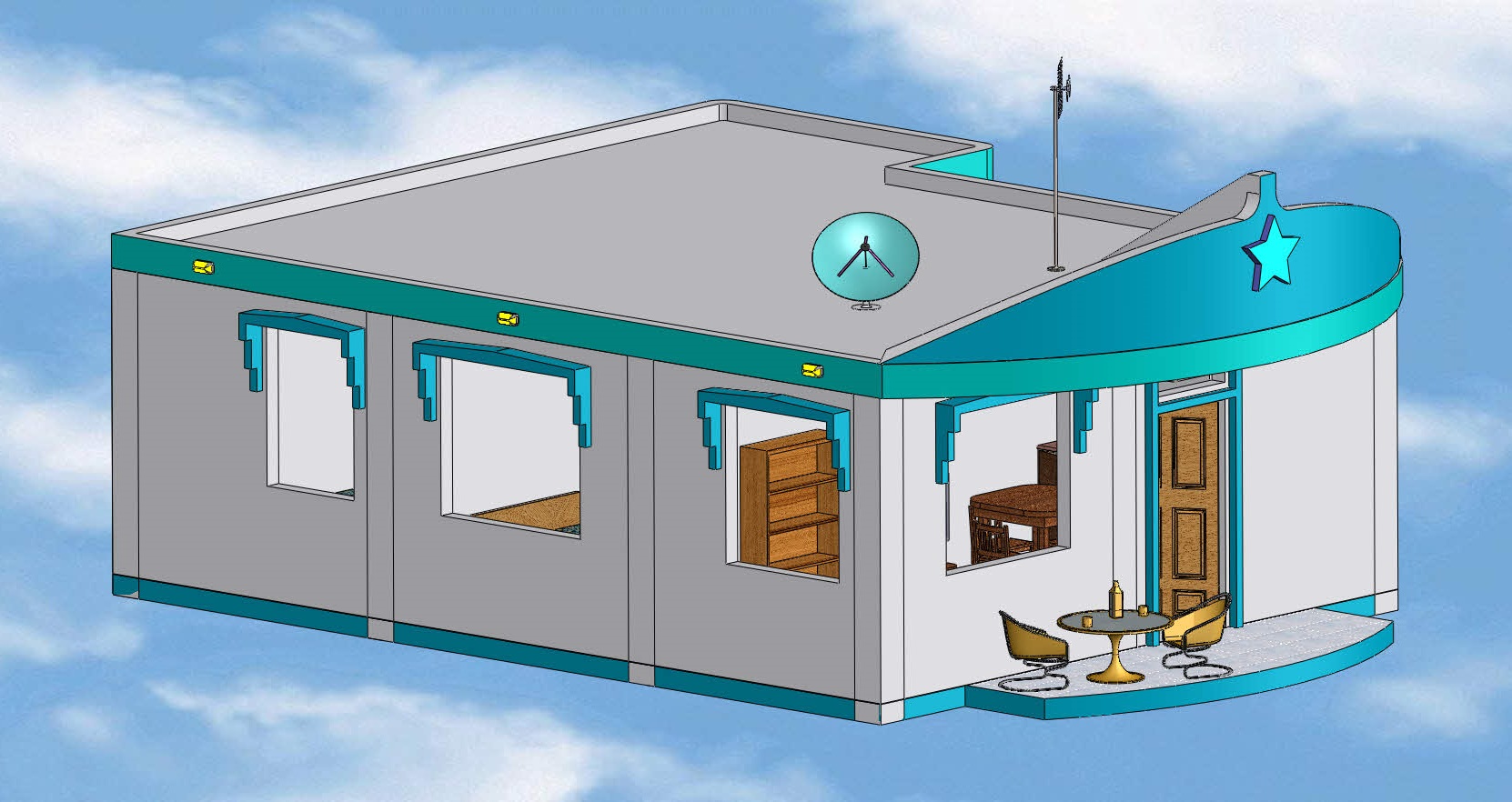
Front left-side view. Terrace for two.
8 / 17
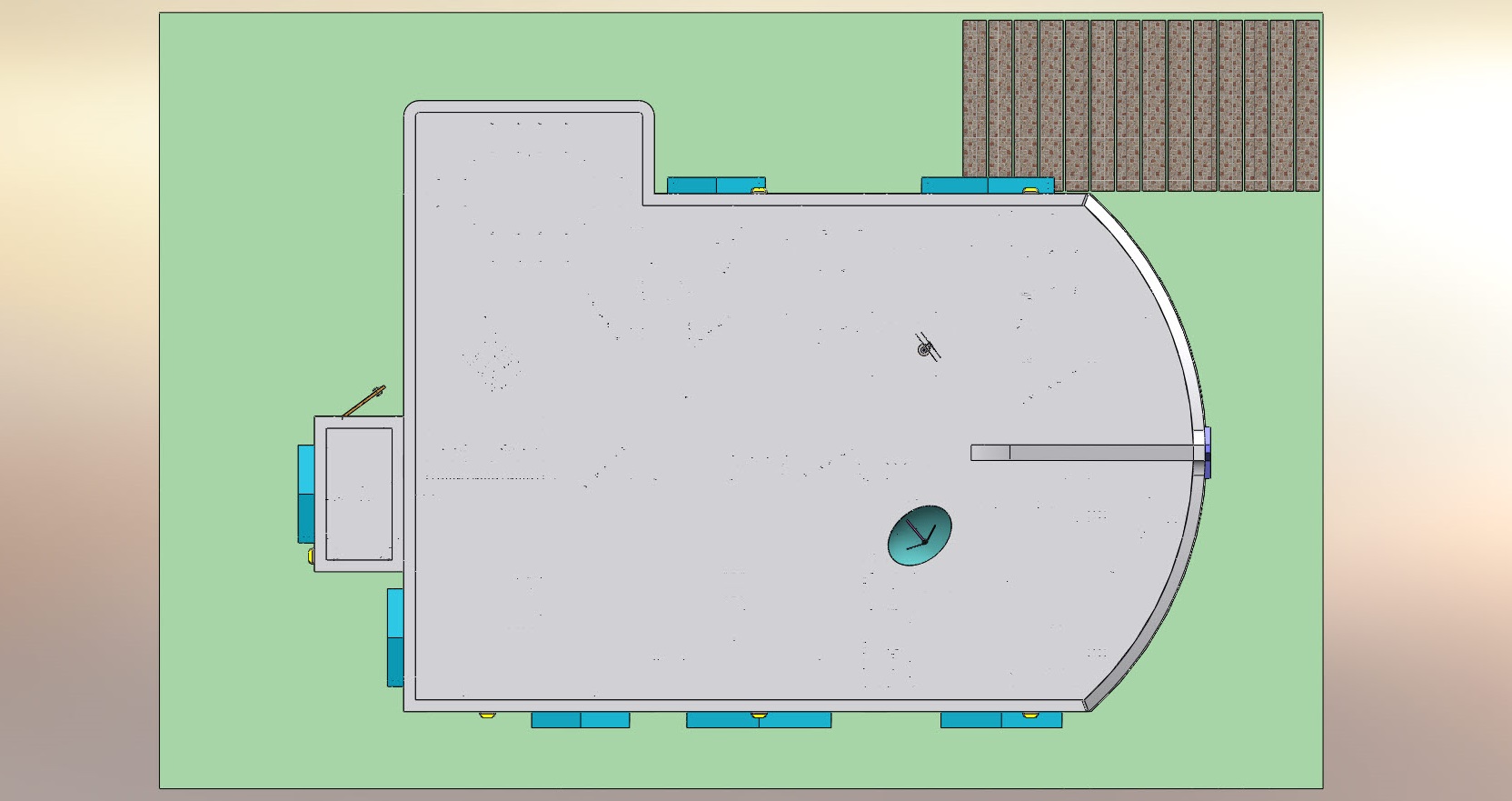
Top view. 15x10m (49x33ft) lot. Enough space for a little garden in the back (upper-left corner).
9 / 17
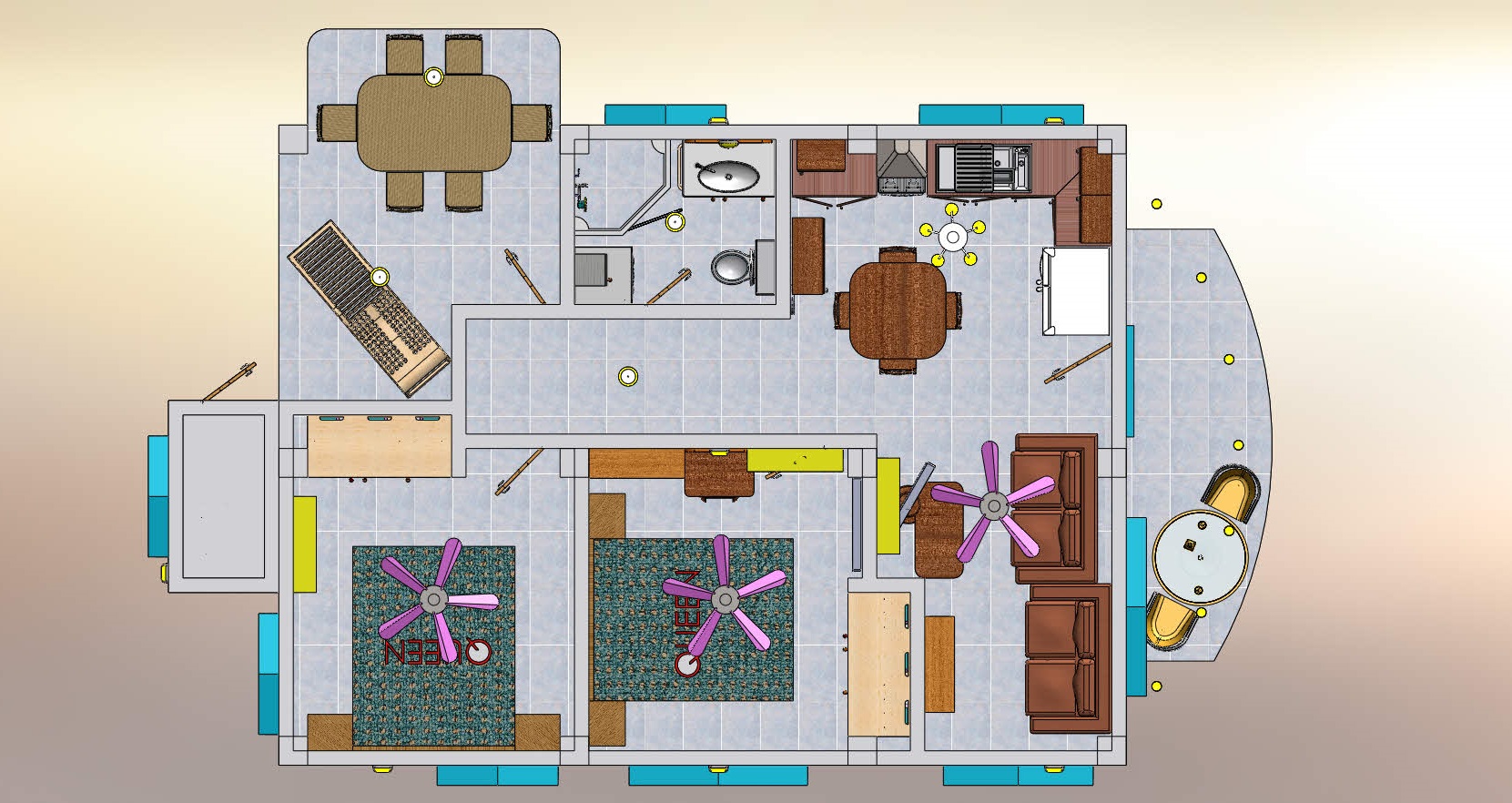
Top view. Inside layout. 54 sq.m. (581 sq.ft.) interior surface.
10 / 17
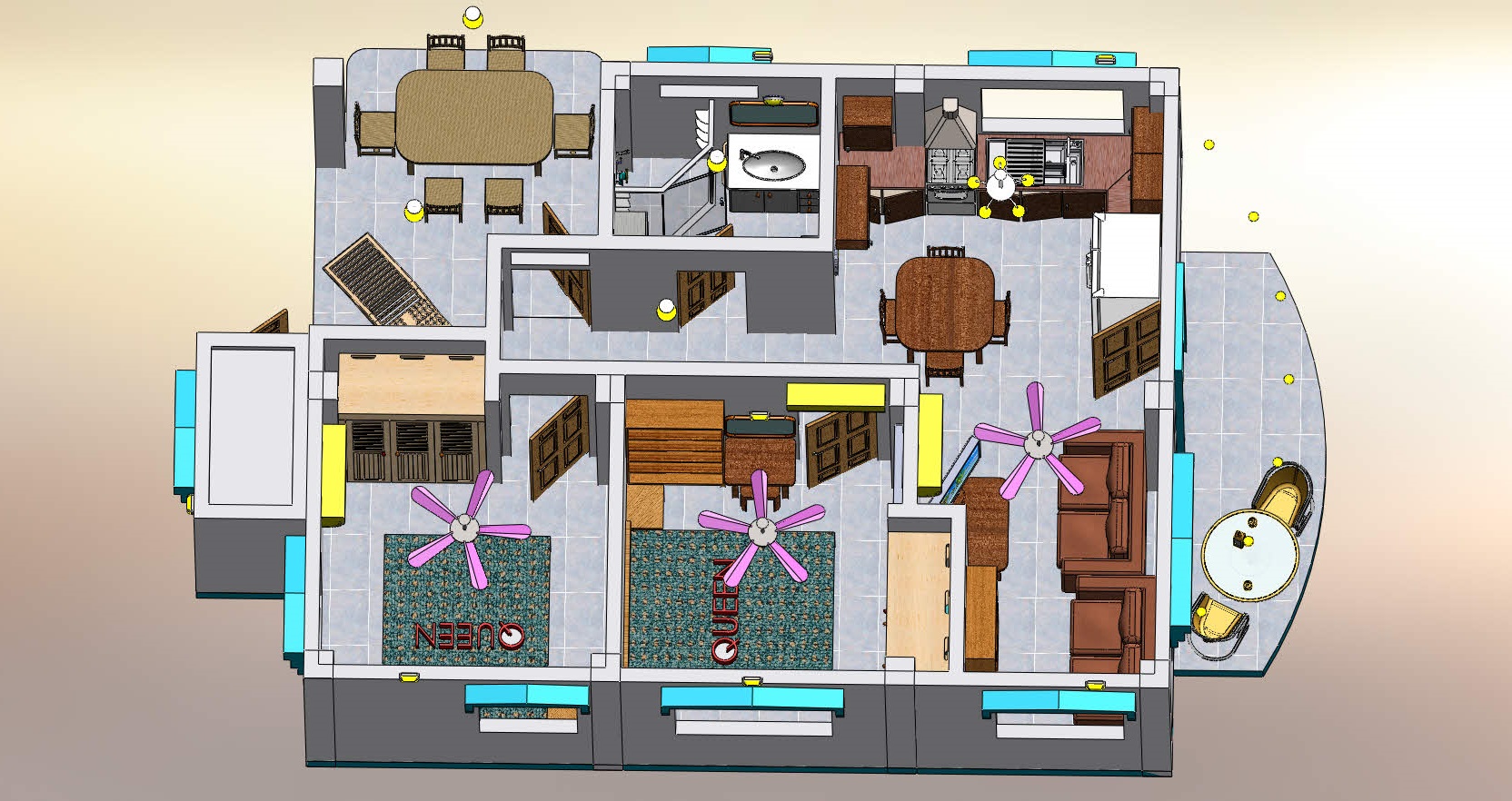
The back bedroom could have an en suite bathroom next to bodega. Led lamps are shown in the front.
11 / 17
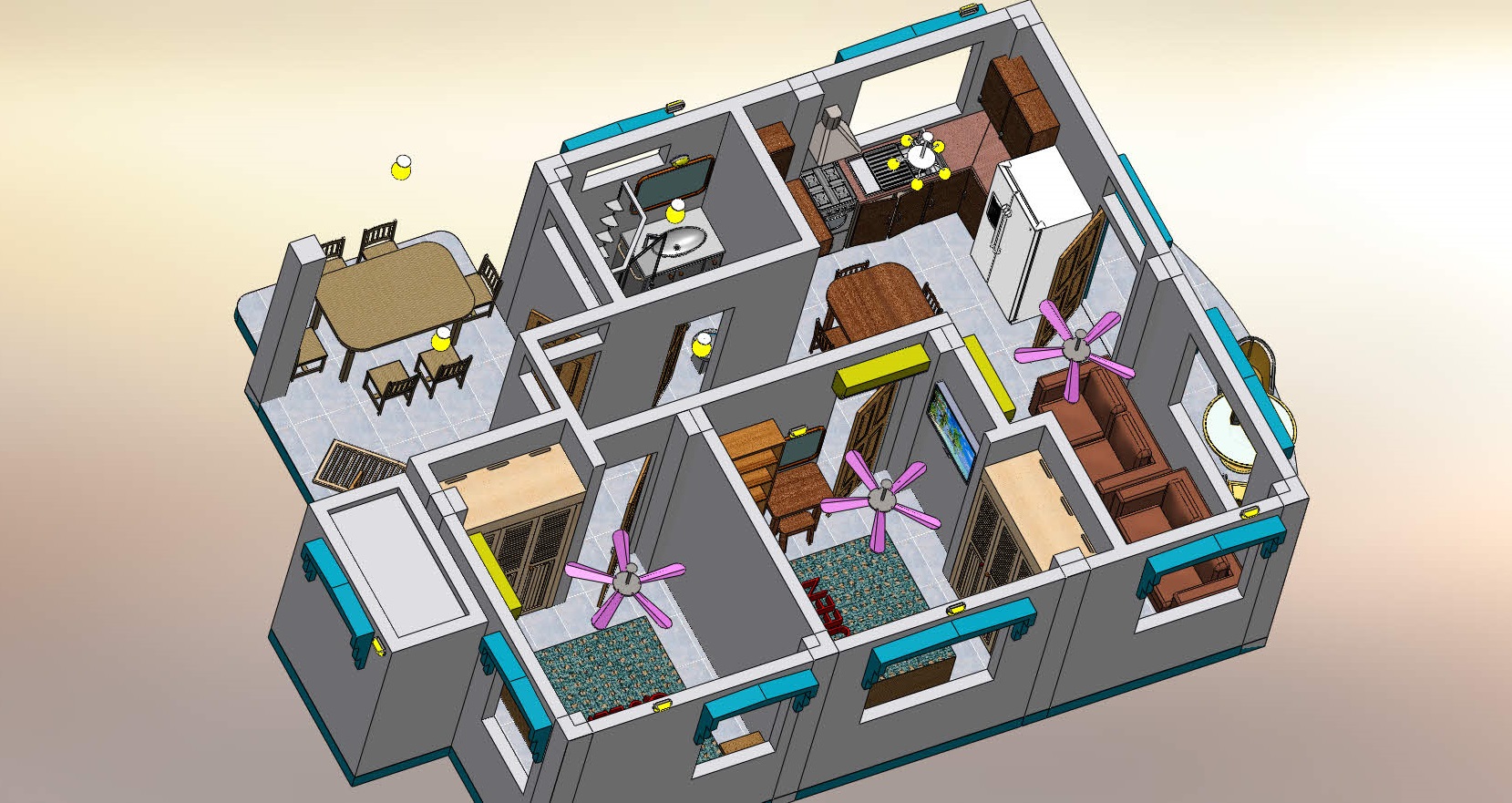
Three A/C units, included (in yellow). All compressors will be installed on the roof (not shown).
12 / 17
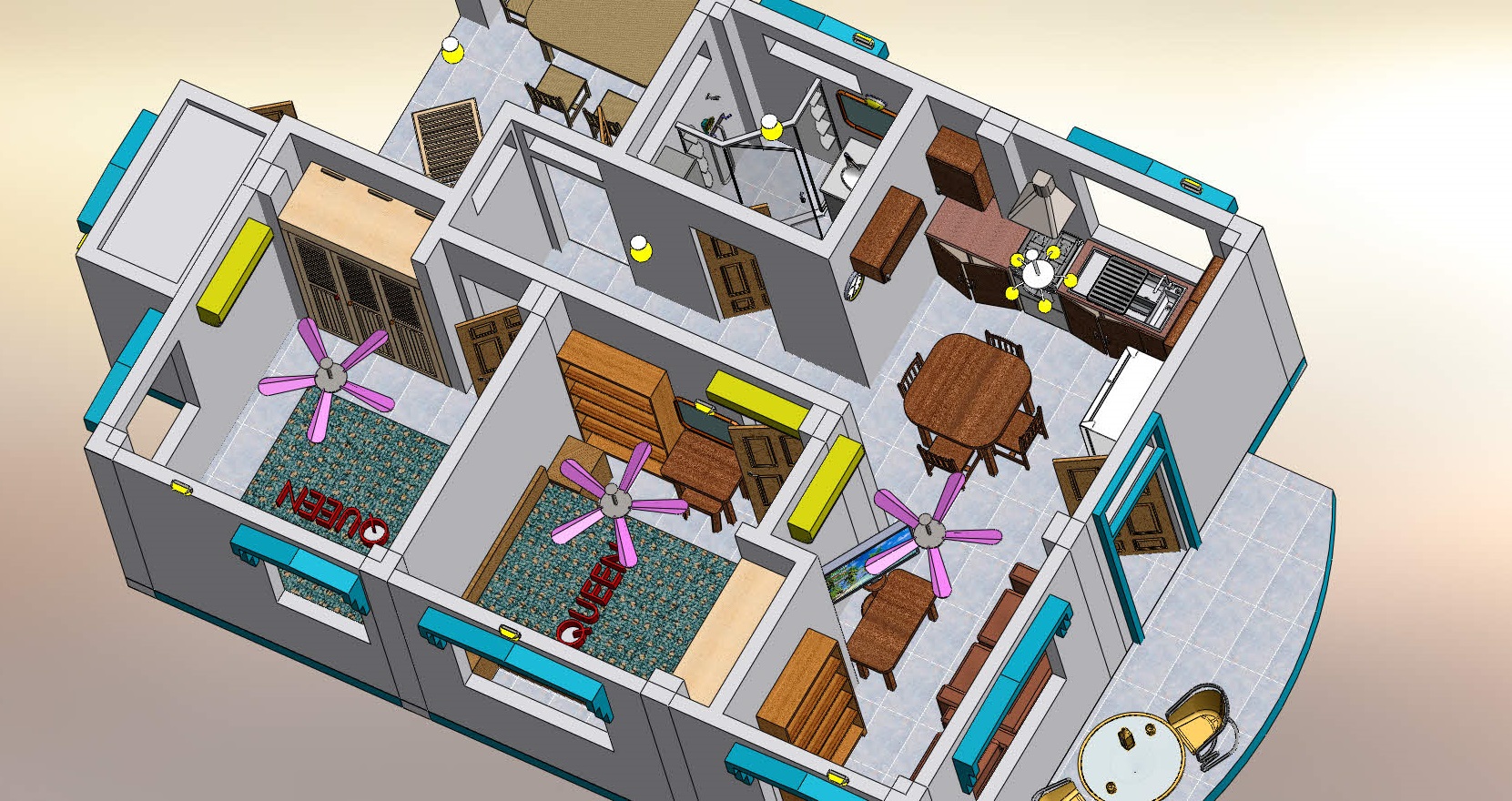
Room for four in the living, table for four in the dining.
13 / 17
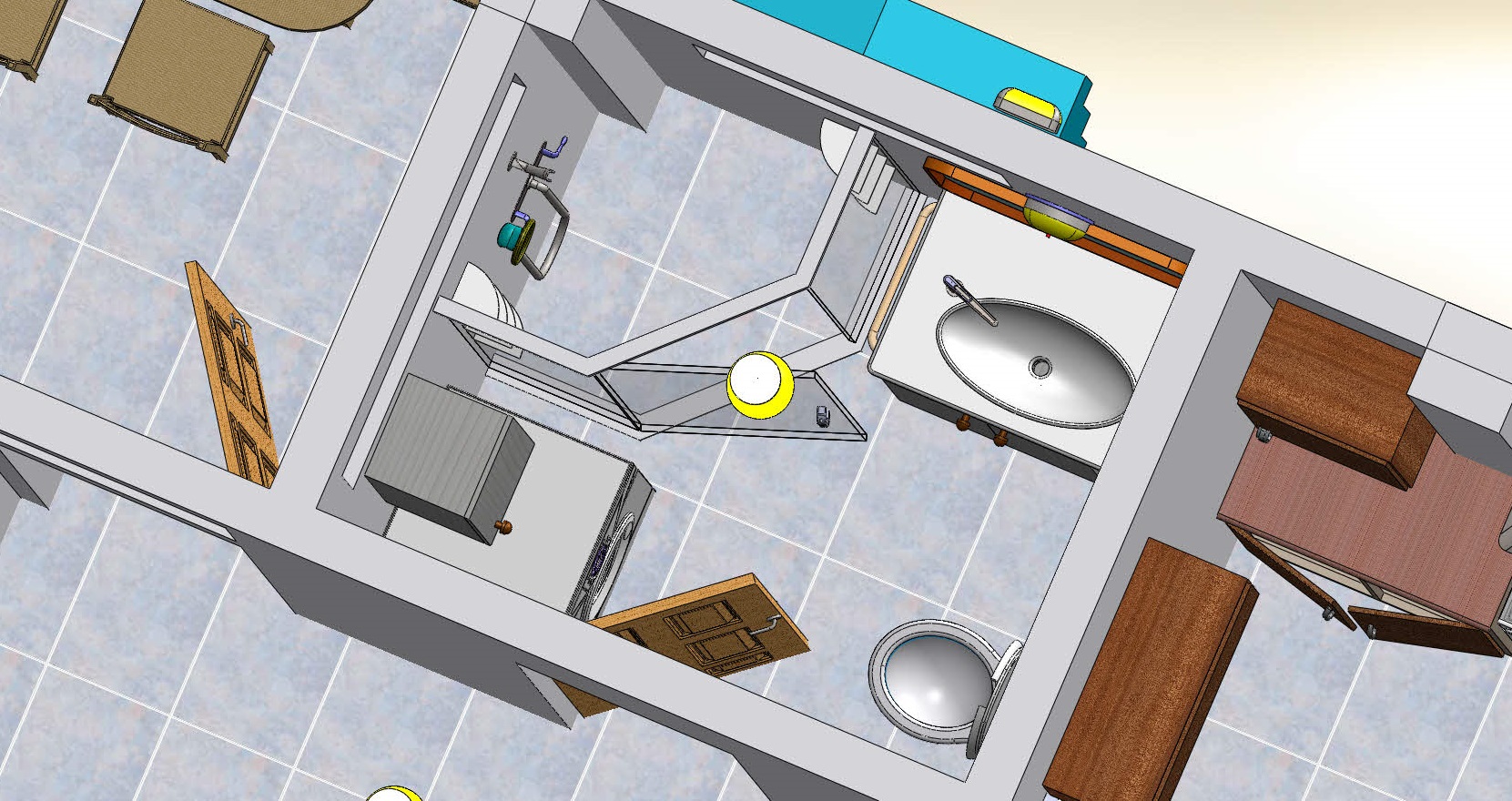
Washing machine in the bathroom. Could be washer+dryer on top. Eight shelves in the shower.
14 / 17
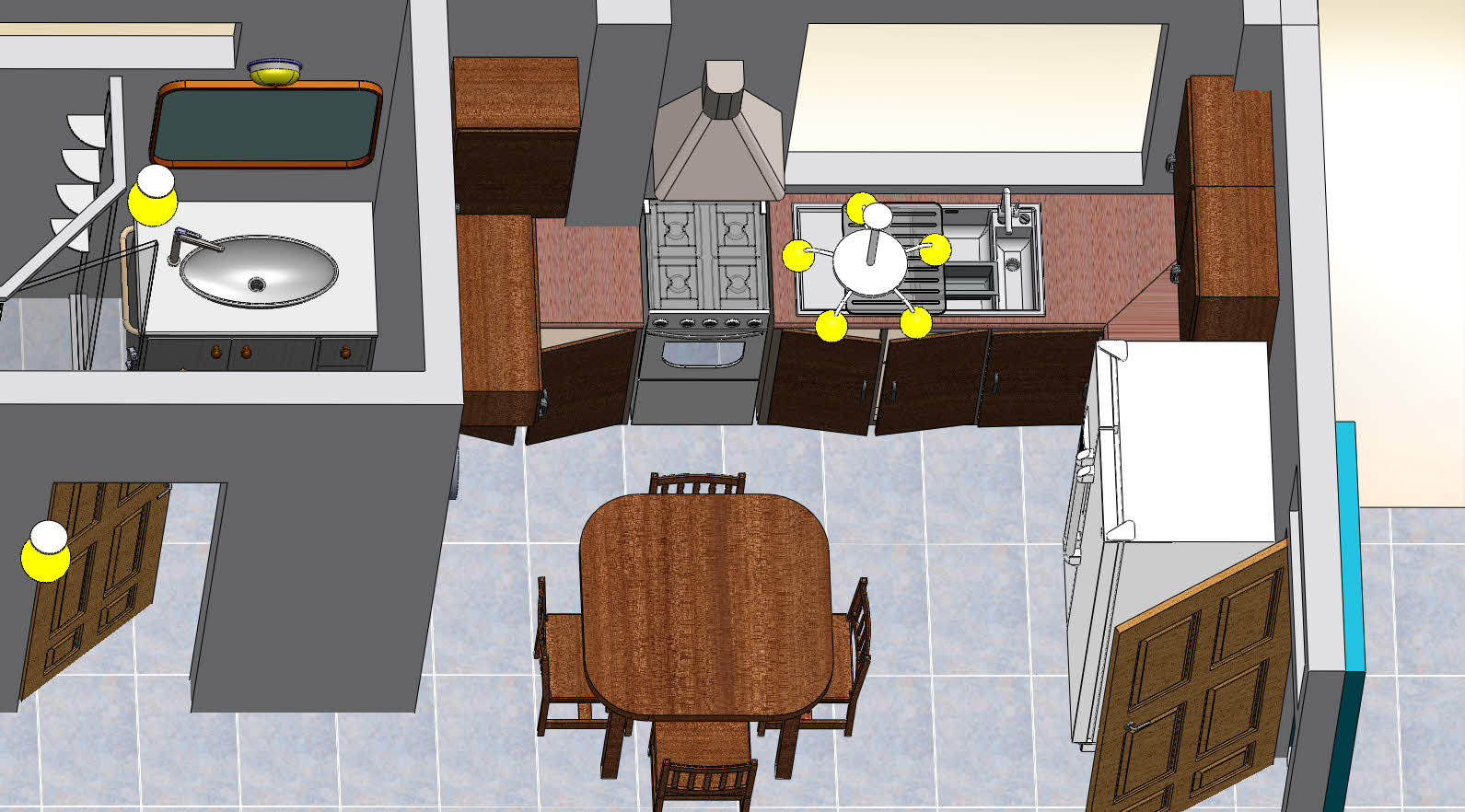
Big refrigerator, hood with lamps, generous storage space.
15 / 17
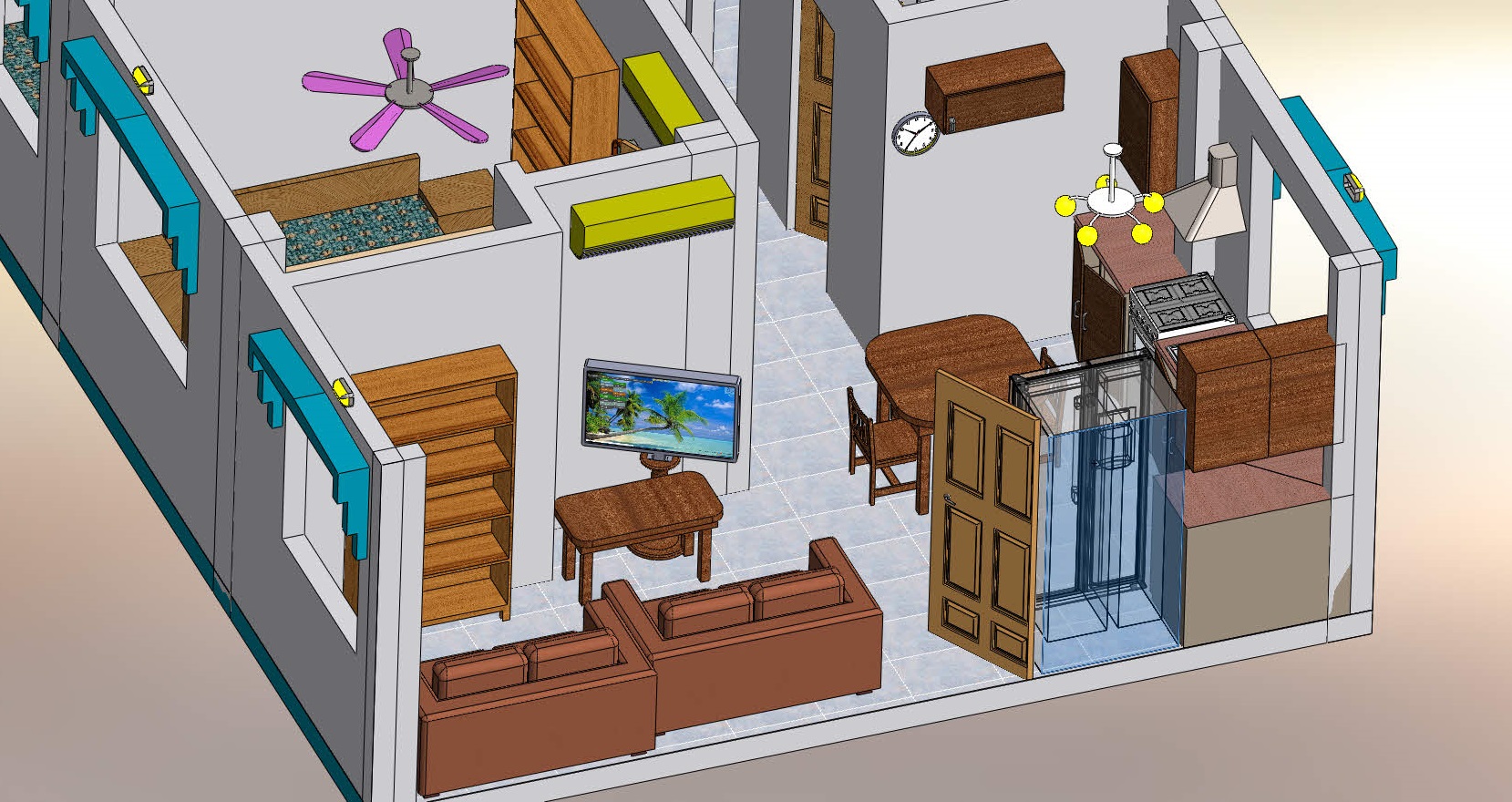
Living, dining room, kitchen. A/C units in yellow. The fan in the living not shown here.
16 / 17
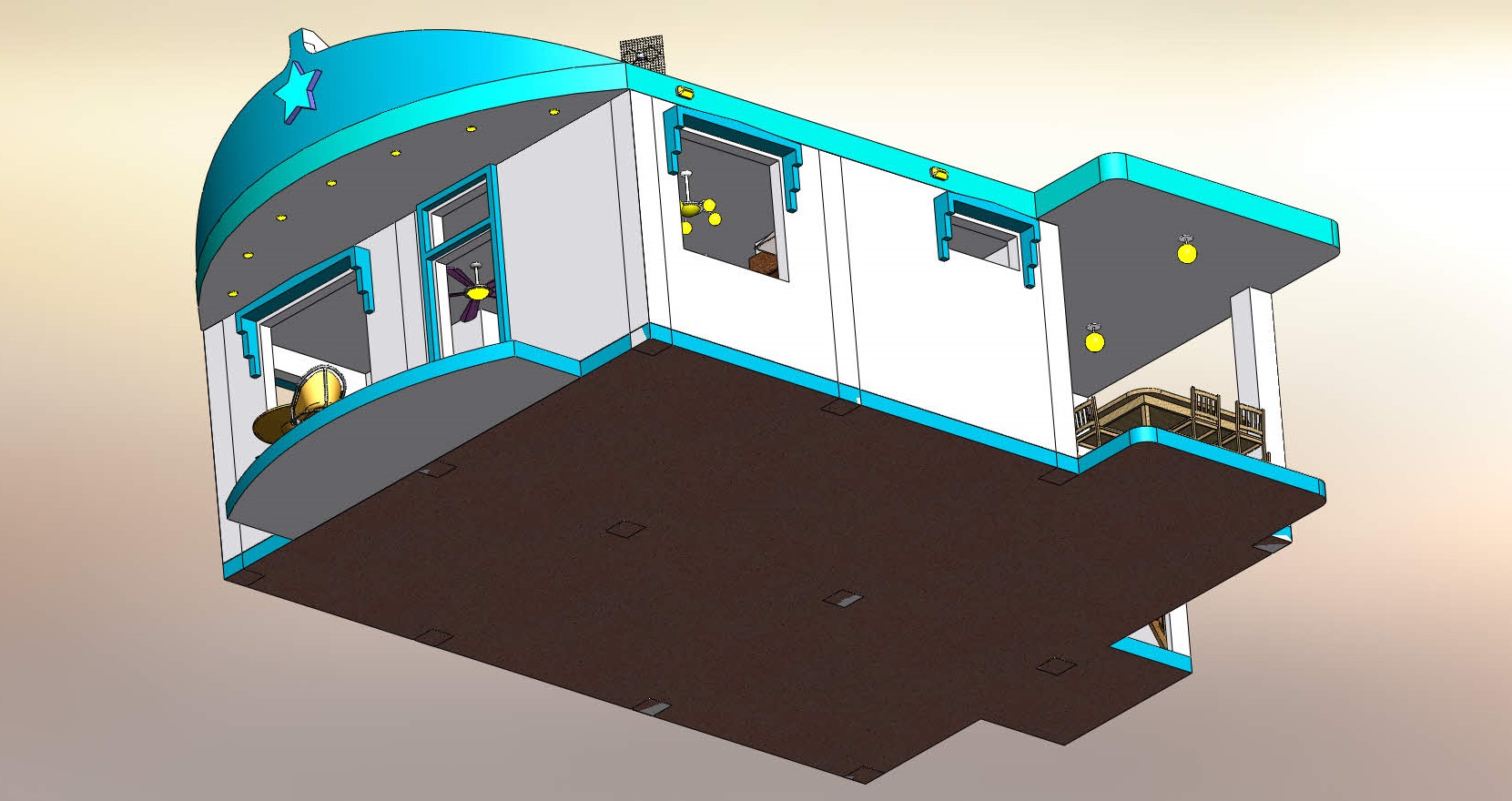
The front terrace is lit with leds + dimmer, for better comfort.
17 / 17
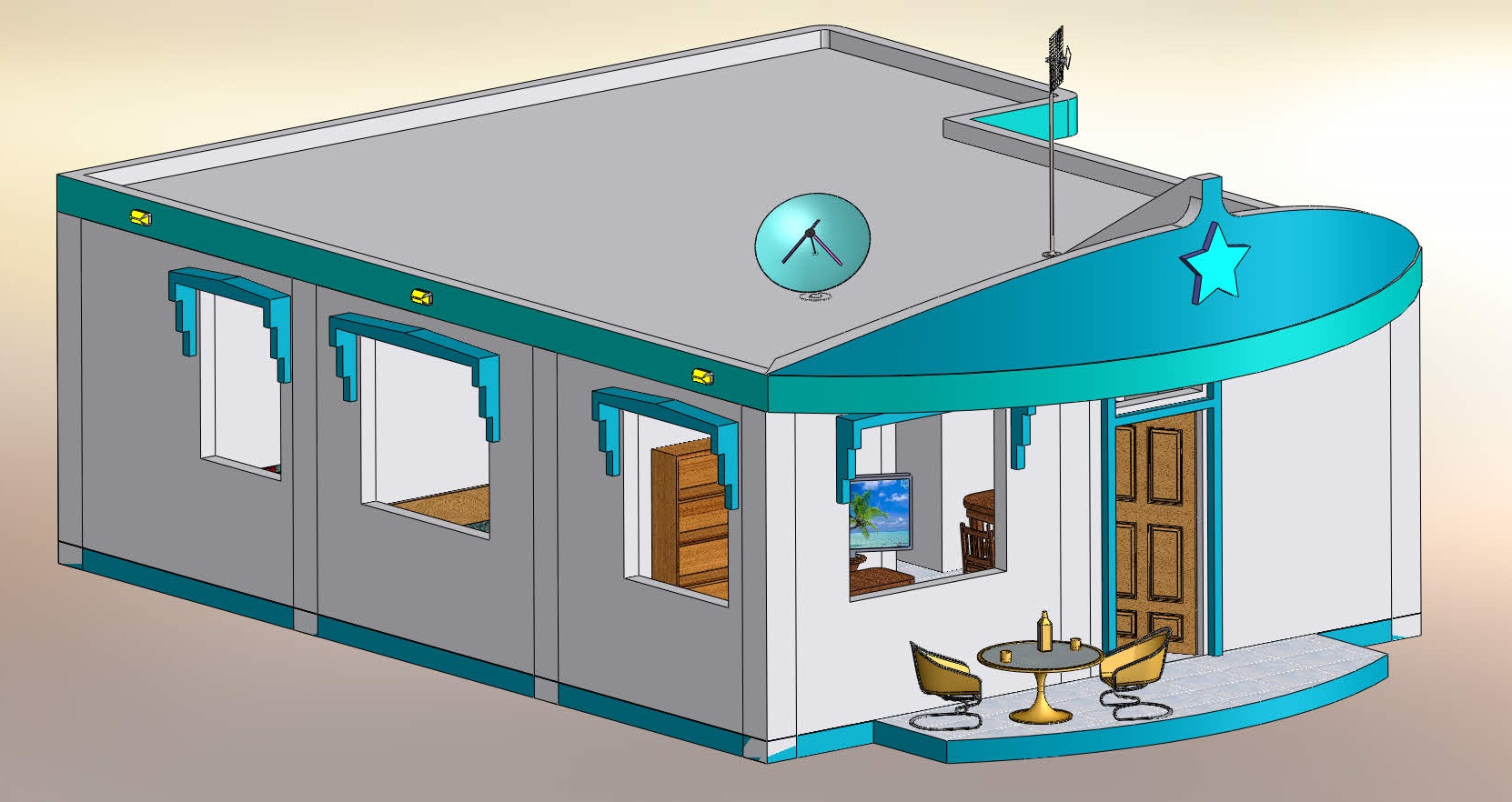
Lamps all around, both sides and in the back.